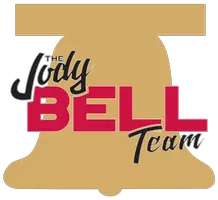$65,000
$75,000
13.3%For more information regarding the value of a property, please contact us for a free consultation.
3 Beds
1 Bath
1,050 SqFt
SOLD DATE : 08/29/2025
Key Details
Sold Price $65,000
Property Type Manufactured Home
Sub Type Manufactured On Land
Listing Status Sold
Purchase Type For Sale
Square Footage 1,050 sqft
Price per Sqft $61
MLS Listing ID SW25171382
Sold Date 08/29/25
Bedrooms 3
Full Baths 1
HOA Y/N No
Year Built 1965
Lot Size 0.575 Acres
Property Sub-Type Manufactured On Land
Property Description
Welcome to 1529 N Thorn Street, a charming manufactured home with an addition in the heart of Ridgecrest, CA. This property offers a great opportunity for those looking to bring their personal touch to a home in a convenient location. While the home does need some repairs and TLC, it boasts great potential for renovation and customization. Inside, you'll find a spacious layout with a combination of living areas, a kitchen, and bedrooms, plus the added bonus of an expansion that can be transformed into whatever fits your needs. Situated on a generous lot, the property also offers outdoor space to enjoy the desert surroundings. Whether you're an investor looking for a project or someone ready to roll up their sleeves and create a cozy retreat, this home provides the perfect canvas. Don't miss the chance to turn this fixer upper into your ideal home in Ridgecrest!
Location
State CA
County Kern
Area Rcr - Ridgecrest
Zoning E
Rooms
Other Rooms Shed(s)
Main Level Bedrooms 3
Interior
Interior Features Breakfast Bar, Ceiling Fan(s), Eat-in Kitchen, All Bedrooms Down, Bedroom on Main Level, Main Level Primary
Heating Wall Furnace
Cooling None
Flooring Laminate
Fireplaces Type None
Fireplace No
Appliance 6 Burner Stove, Electric Oven
Laundry None
Exterior
Parking Features Unpaved
Garage Spaces 1.0
Garage Description 1.0
Fence Block
Pool None
Community Features Rural
Utilities Available Electricity Connected, Water Connected
View Y/N Yes
View Desert
Roof Type See Remarks
Accessibility None
Porch Brick, Front Porch
Total Parking Spaces 1
Private Pool No
Building
Lot Description 2-5 Units/Acre
Story 1
Entry Level One
Foundation See Remarks
Sewer Septic Type Unknown
Water Public
Architectural Style See Remarks
Level or Stories One
Additional Building Shed(s)
New Construction No
Schools
School District Sierra Sands Unified
Others
Senior Community No
Tax ID 35214325001
Acceptable Financing Cash, Cash to New Loan
Listing Terms Cash, Cash to New Loan
Financing Cash
Special Listing Condition Standard
Read Less Info
Want to know what your home might be worth? Contact us for a FREE valuation!

Our team is ready to help you sell your home for the highest possible price ASAP

Bought with General NONMEMBER NONMEMBER MRML
GET MORE INFORMATION
REALTOR® | Lic# 01922877






