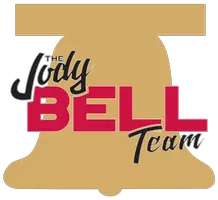$570,000
$565,000
0.9%For more information regarding the value of a property, please contact us for a free consultation.
3 Beds
3 Baths
1,685 SqFt
SOLD DATE : 10/16/2023
Key Details
Sold Price $570,000
Property Type Condo
Sub Type Condominium
Listing Status Sold
Purchase Type For Sale
Square Footage 1,685 sqft
Price per Sqft $338
MLS Listing ID EV23151093
Sold Date 10/16/23
Bedrooms 3
Full Baths 2
Half Baths 1
Condo Fees $113
Construction Status Turnkey
HOA Fees $278/mo
HOA Y/N Yes
Year Built 2017
Lot Size 984 Sqft
Property Sub-Type Condominium
Property Description
Welcome to the highly desirable location of New Haven in Ontario Ranch! This great condo has two stories with entertaining area downstairs and bedrooms upstairs. You are welcomed by a nice patio out front, that leads into your dining and living area, all open to the kitchen! Kitchen has granite countertops and stylish backsplash. Also downstairs is a 1/2 bath and easy access to the garage. Laundry is conveniently located upstairs near all of the bedrooms. The master bedroom has a nice walk-in closet, spacious bathroom and a balcony to enjoy your morning coffee or to sit and unwind from a long day. The New Haven Community offers gated resort-style pool, spa, BBQ, picnic areas, Game Center, fitness center and entertainment areas. The condo is centrally located to major shopping areas and dining! Stop by soon because this beautiful place will not last!
Location
State CA
County San Bernardino
Area 686 - Ontario
Interior
Interior Features Balcony, All Bedrooms Up, Walk-In Closet(s)
Heating Central
Cooling Central Air
Flooring Vinyl
Fireplaces Type None
Fireplace No
Appliance Convection Oven, Dishwasher, Gas Cooktop
Laundry Laundry Room, Upper Level
Exterior
Parking Features Door-Multi, Garage
Garage Spaces 2.0
Garage Description 2.0
Fence Wrought Iron
Pool Association
Community Features Curbs, Park
Utilities Available Cable Connected, Electricity Connected, Sewer Connected, Water Not Available
Amenities Available Clubhouse, Sport Court, Fitness Center, Outdoor Cooking Area, Barbecue, Picnic Area, Playground, Pool, Spa/Hot Tub, Trail(s)
View Y/N No
View None
Roof Type Common Roof
Accessibility None
Porch Front Porch, Patio
Total Parking Spaces 2
Private Pool No
Building
Lot Description No Landscaping
Story 2
Entry Level Two
Foundation Slab
Sewer Public Sewer
Water None
Level or Stories Two
New Construction No
Construction Status Turnkey
Schools
School District Ontario-Montclair
Others
HOA Name New Haven
Senior Community No
Tax ID 0218514550000
Security Features Carbon Monoxide Detector(s),Smoke Detector(s)
Acceptable Financing Cash, Cash to Existing Loan, Cash to New Loan, Conventional, FHA, Submit
Listing Terms Cash, Cash to Existing Loan, Cash to New Loan, Conventional, FHA, Submit
Financing Conventional
Special Listing Condition Standard
Read Less Info
Want to know what your home might be worth? Contact us for a FREE valuation!

Our team is ready to help you sell your home for the highest possible price ASAP

Bought with Amber Esquibel Redfin Corporation
GET MORE INFORMATION
REALTOR® | Lic# 01922877






