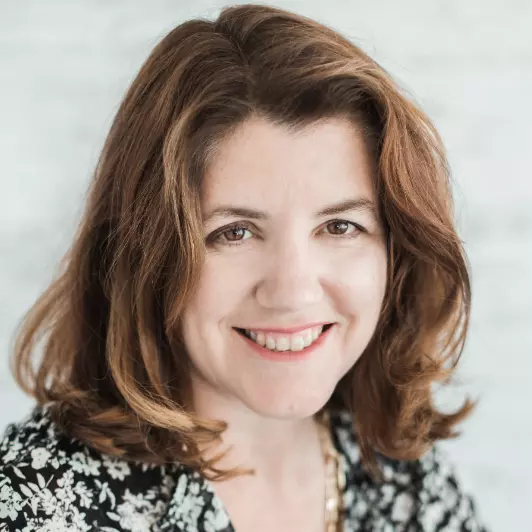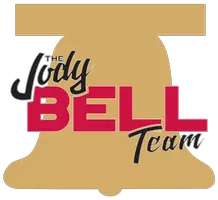$650,000
$650,000
For more information regarding the value of a property, please contact us for a free consultation.
3 Beds
2 Baths
2,057 SqFt
SOLD DATE : 06/27/2022
Key Details
Sold Price $650,000
Property Type Single Family Home
Sub Type Single Family Residence
Listing Status Sold
Purchase Type For Sale
Square Footage 2,057 sqft
Price per Sqft $315
MLS Listing ID EV22070002
Sold Date 06/27/22
Bedrooms 3
Full Baths 2
Condo Fees $75
Construction Status Turnkey
HOA Fees $75/mo
HOA Y/N Yes
Year Built 2002
Lot Size 6,830 Sqft
Property Sub-Type Single Family Residence
Property Description
This single story home has been lovingly maintained and upgraded. Large formal living room and dining area welcome you as you enter. Kitchen opens to the cozy family room with fireplace and then onto the patio at the back. Upgraded Lennox air conditioning/heating unit 2017. Energy-efficient wood shutters and tinted windows throughout home. Ceiling fans in bedrooms, living room and family room. Custom built-in closet organizers. Quartz kitchen countertops. Home includes LG refrigerator and LG washer and gas dryer. Fire sprinkler system throughout. Upgraded/expanded attic storage landing (140 sq ft). Custom built-in garage cabinets plus 4 6-foot garage cabinets. New garage door opener 2021. Aluma-Wood patio cover off main bedroom. Seamless rain gutters and upgraded side yard drainage system. Side yard dog-run with dog-lick water and spout. Two side yard storage sheds are included. ADT alarm system. Stunning backyard with glorious roses and fruit trees plus a delightful side yard designed to ensure nice views as you look out the kitchen window. You do not want to miss out on this single-story AAA+ home!
Location
State CA
County San Bernardino
Area 268 - Redlands
Rooms
Main Level Bedrooms 3
Interior
Interior Features Breakfast Bar, Recessed Lighting, Storage, Wired for Sound, All Bedrooms Down, Main Level Primary, Primary Suite, Walk-In Closet(s)
Heating Central
Cooling Central Air
Flooring Carpet, Tile, Wood
Fireplaces Type Family Room
Fireplace Yes
Appliance Dishwasher, Gas Cooktop, Disposal, Microwave, Refrigerator, Water Heater, Dryer, Washer
Laundry Washer Hookup, Gas Dryer Hookup, Inside, Laundry Room
Exterior
Parking Features Direct Access, Driveway Level, Door-Single, Driveway, Garage Faces Front, Garage, Garage Door Opener, Off Street
Garage Spaces 2.0
Garage Description 2.0
Pool None
Community Features Curbs, Street Lights, Suburban, Sidewalks
Amenities Available Maintenance Grounds
View Y/N Yes
View Mountain(s), Neighborhood
Accessibility No Stairs, Parking
Porch Covered
Total Parking Spaces 2
Private Pool No
Building
Lot Description Back Yard, Cul-De-Sac, Front Yard, Garden, Lawn, Sprinkler System, Street Level
Faces South
Story 1
Entry Level One
Sewer Public Sewer
Water Public
Level or Stories One
New Construction No
Construction Status Turnkey
Schools
School District Pioneer Union
Others
HOA Name University Grove
Senior Community No
Tax ID 0168741620000
Security Features Security System
Acceptable Financing Conventional, FHA, Submit, VA Loan
Listing Terms Conventional, FHA, Submit, VA Loan
Financing Conventional
Special Listing Condition Standard
Read Less Info
Want to know what your home might be worth? Contact us for a FREE valuation!

Our team is ready to help you sell your home for the highest possible price ASAP

Bought with SHARON JARRETT-MEYER CENTURY 21 LOIS LAUER REALTY
GET MORE INFORMATION
REALTOR® | Lic# 01922877






