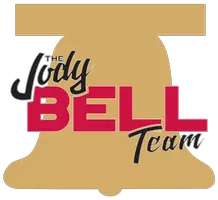
5 Beds
4 Baths
3,237 SqFt
5 Beds
4 Baths
3,237 SqFt
Key Details
Property Type Single Family Home
Sub Type Single Family Residence
Listing Status Active
Purchase Type For Sale
Square Footage 3,237 sqft
Price per Sqft $339
Subdivision Cascade At West Haven
MLS Listing ID IG25262064
Bedrooms 5
Full Baths 3
Half Baths 1
HOA Fees $102/mo
HOA Y/N Yes
Year Built 2021
Lot Size 4,604 Sqft
Property Sub-Type Single Family Residence
Property Description
The upgraded kitchen includes soft-close cabinets, premium countertops, stainless steel appliances, a large island, and an oversized walk-in pantry. A converted office off the kitchen features matching upgraded cabinetry. Upstairs offers a large loft—perfect as a second living room, spacious secondary bedrooms, and a primary suite with dual vanities and a large walk-in closet. All bathrooms feature upgraded cabinetry.
Additional features include: paid-off solar, remote-control window shades, electric curtains, pre-wired EV charging, soft water system, flush-mounted ceiling speakers, surround-sound hookups, and multiple walk-in closets. The backyard features an upgraded California Room for outdoor living. A tandem 3-car garage provides extra storage or parking flexibility.
Located minutes from Ontario Airport, close to Ontario Mills, shopping, dining, and freeways (15 & 60). Low HOA includes parks and common areas.
Location
State CA
County San Bernardino
Area 686 - Ontario
Rooms
Main Level Bedrooms 1
Interior
Heating Central
Cooling Central Air
Fireplaces Type None
Fireplace No
Laundry Laundry Room
Exterior
Garage Spaces 2.0
Garage Description 2.0
Pool None
Community Features Curbs, Street Lights, Sidewalks
Amenities Available Maintenance Grounds, Barbecue, Picnic Area
View Y/N Yes
View Mountain(s)
Total Parking Spaces 2
Private Pool No
Building
Lot Description Back Yard, Front Yard
Dwelling Type House
Story 2
Entry Level Two
Sewer Public Sewer
Water Public
Level or Stories Two
New Construction No
Schools
School District Mountain View
Others
HOA Name CASCADE AT WEST HAVEN
Senior Community No
Tax ID 0218023380000
Acceptable Financing Contract
Listing Terms Contract
Special Listing Condition Standard

GET MORE INFORMATION

REALTOR® | Lic# 01922877






