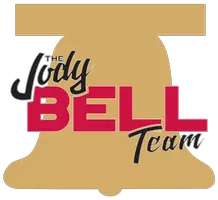
4 Beds
3 Baths
2,364 SqFt
4 Beds
3 Baths
2,364 SqFt
Open House
Sat Nov 08, 1:00pm - 4:00pm
Sun Nov 09, 1:00pm - 4:00pm
Key Details
Property Type Single Family Home
Sub Type Single Family Residence
Listing Status Active
Purchase Type For Sale
Square Footage 2,364 sqft
Price per Sqft $401
Subdivision Aria (Aria)
MLS Listing ID SR25253900
Bedrooms 4
Full Baths 3
HOA Fees $155/mo
HOA Y/N Yes
Year Built 2017
Lot Size 2.990 Acres
Property Sub-Type Single Family Residence
Property Description
The open-concept floor plan features 4 spacious bedrooms, 3 full baths, and a bright living area filled with natural light. The gourmet kitchen boasts granite countertops, maple cabinetry, stainless steel appliances, and a large island that opens to the dining and family room—perfect for entertaining. A full bedroom and bathroom downstairs offer flexibility for guests, in-laws, or a private home office.
Upstairs, you'll find a generous loft and a beautiful primary suite with a spa-inspired bath and walk-in closet. Designer touches, upgraded flooring, and refined finishes throughout elevate this home's modern appeal.
Enjoy one of the largest lots in the Aria collection, featuring a rare grassy front area, a spacious landscaped backyard, and unobstructed views of the surrounding hills—ideal for relaxing or hosting gatherings.
As a resident of West Creek, you'll have access to resort-style amenities including sparkling pools, spas, BBQ areas, playgrounds, and a private clubhouse. The home is walking distance to top-rated schools, scenic paseos, and parks, with shopping, dining, and freeway access just minutes away. Low HOA and no Mello-Roos!
A rare opportunity to own the Model one of Aria's most desirable plans—move-in ready and truly a must-see!
Location
State CA
County Los Angeles
Area Vlwc - Valencia West Creek
Rooms
Main Level Bedrooms 1
Interior
Interior Features Built-in Features, Crown Molding, Granite Counters, High Ceilings, Open Floorplan, Pantry, Recessed Lighting, Two Story Ceilings, Unfurnished, Wired for Data, Wood Product Walls, Wired for Sound, Bedroom on Main Level, Loft, Walk-In Closet(s)
Heating Central, Natural Gas
Cooling Central Air
Flooring Carpet, Tile, Vinyl
Fireplaces Type None
Fireplace No
Appliance Built-In Range, Convection Oven, Dishwasher, Freezer, Gas Cooktop, Disposal, Gas Oven, Gas Range, Gas Water Heater, Microwave, Refrigerator, Range Hood, Tankless Water Heater, Water To Refrigerator, Water Purifier
Laundry Washer Hookup, Electric Dryer Hookup, Gas Dryer Hookup, Inside, Laundry Room, Upper Level
Exterior
Parking Features Concrete, Direct Access, Door-Single, Electric Vehicle Charging Station(s), Garage, Guest, On Site, Garage Faces Rear, One Space, Shared Driveway
Garage Spaces 2.0
Garage Description 2.0
Fence Block
Pool Community, Fenced, Filtered, Heated, In Ground, Association
Community Features Biking, Curbs, Gutter(s), Hiking, Mountainous, Park, Storm Drain(s), Street Lights, Suburban, Sidewalks, Pool
Amenities Available Call for Rules, Clubhouse, Sport Court, Maintenance Front Yard, Other Courts, Picnic Area, Playground, Pool, Guard, Trail(s)
View Y/N Yes
View Hills, Mountain(s), Neighborhood, Trees/Woods
Roof Type Tile
Porch Rear Porch
Total Parking Spaces 2
Private Pool No
Building
Lot Description Yard
Dwelling Type House
Story 2
Entry Level Two
Sewer Public Sewer
Water Public
Level or Stories Two
New Construction No
Schools
School District William S. Hart Union
Others
HOA Name West Creek and West Hills Community Association
Senior Community No
Tax ID 2810109231
Acceptable Financing Cash, Conventional, Submit
Listing Terms Cash, Conventional, Submit
Special Listing Condition Standard
Virtual Tour https://my.matterport.com/show/?m=Ty5Ag48o2cG&mls=1

GET MORE INFORMATION

REALTOR® | Lic# 01922877






