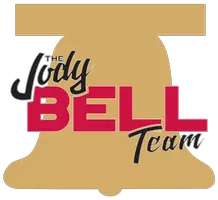
4 Beds
4 Baths
3,348 SqFt
4 Beds
4 Baths
3,348 SqFt
Open House
Sat Sep 20, 1:00pm - 4:00pm
Sun Sep 21, 1:00pm - 4:00pm
Key Details
Property Type Single Family Home
Sub Type Single Family Residence
Listing Status Active
Purchase Type For Sale
Square Footage 3,348 sqft
Price per Sqft $716
Subdivision Belsomet
MLS Listing ID OC25219611
Bedrooms 4
Full Baths 3
Half Baths 1
Construction Status Updated/Remodeled,Turnkey
HOA Fees $425/mo
HOA Y/N Yes
Year Built 1998
Lot Size 0.613 Acres
Property Sub-Type Single Family Residence
Property Description
The interior has been thoughtfully curated with smooth skim-coated walls, custom wall treatments, new Milgard windows and sliding glass doors, solid-core interior doors, upgraded baseboards, and sleek tile flooring throughout. The great room impresses with a modern LED fireplace and custom built-ins, bar area, flowing seamlessly into a captivating kitchen featuring floor-to-ceiling custom cabinetry, Dolomite stone countertops, and a full suite of GE Monogram appliances.
The moody and sophisticated primary suite- designed with an earthy-modern edge is conveniently located on the main level, offering direct access to serene outdoor views and a spa-inspired ensuite bath. Upstairs, you'll find three additional bedrooms and a spacious bonus room- ideal for a home office, gym, media lounge, or creative space.
Additional highlights include paid-off Tesla solar panels, a Tesla EV charger, epoxy-coated garage floors, and a mini-split air conditioning unit in the fully finished garage, complete with built-in storage and slot wall systems. The home is also equipped with new high-efficiency Bosch HVAC systems, all-new LED lighting, updated electrical outlets and fixtures, and a hardwired security and camera system for peace of mind.
Outside, the home's exterior has been fully transformed with professional landscaping, low-maintenance turf, custom stone and wood paneling, and a full exterior repaint, creating striking curb appeal and modern warmth that complements the natural surroundings.
This turnkey property is the perfect blend of high design, eco-conscious living, and resort-style comfort - set within one of Anaheim Hills' most exclusive gated neighborhoods.
Location
State CA
County Orange
Area 77 - Anaheim Hills
Rooms
Main Level Bedrooms 1
Interior
Interior Features Breakfast Bar, Built-in Features, Ceiling Fan(s), Dry Bar, Separate/Formal Dining Room, Eat-in Kitchen, High Ceilings, Stone Counters, Two Story Ceilings, Jack and Jill Bath, Main Level Primary, Multiple Primary Suites, Primary Suite, Walk-In Closet(s)
Heating Floor Furnace
Cooling Central Air
Flooring Stone
Fireplaces Type Living Room, Primary Bedroom
Inclusions Owned Solar Panels
Fireplace Yes
Appliance Dishwasher, Free-Standing Range, Freezer, Disposal, Gas Range, Refrigerator, Tankless Water Heater, Vented Exhaust Fan, Water To Refrigerator, Water Heater
Laundry Washer Hookup, Gas Dryer Hookup, Laundry Room
Exterior
Exterior Feature Lighting
Parking Features Boat, Door-Multi, Direct Access, Driveway, Electric Vehicle Charging Station(s), Garage Faces Front, Garage, RV Potential
Garage Spaces 3.0
Garage Description 3.0
Pool None
Community Features Foothills, Hiking, Street Lights, Sidewalks, Gated
Utilities Available Electricity Connected, Natural Gas Connected, Sewer Connected, Water Connected
Amenities Available Call for Rules, Controlled Access, Maintenance Grounds, Management, Guard, Security
View Y/N Yes
View City Lights, Canyon, Park/Greenbelt, Mountain(s)
Roof Type Tile
Accessibility Accessible Doors
Porch Patio
Total Parking Spaces 3
Private Pool No
Building
Lot Description Back Yard
Dwelling Type House
Story 2
Entry Level Two
Foundation Slab
Sewer Public Sewer
Water Public
Architectural Style Modern, Traditional
Level or Stories Two
New Construction No
Construction Status Updated/Remodeled,Turnkey
Schools
Elementary Schools Canyon Rim
Middle Schools El Rancho
High Schools Canyon
School District Orange Unified
Others
HOA Name Belsomet
Senior Community No
Tax ID 35652104
Security Features Security System,Carbon Monoxide Detector(s),Gated with Guard,Gated Community,Gated with Attendant,Smoke Detector(s)
Acceptable Financing Cash, Cash to New Loan, Conventional
Listing Terms Cash, Cash to New Loan, Conventional
Special Listing Condition Standard
Virtual Tour https://www.837SCanyonMistLane.com/mls/213127301

GET MORE INFORMATION

REALTOR® | Lic# 01922877






