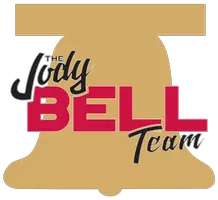3 Beds
2 Baths
1,394 SqFt
3 Beds
2 Baths
1,394 SqFt
Key Details
Property Type Condo
Sub Type Condominium
Listing Status Active
Purchase Type For Sale
Square Footage 1,394 sqft
Price per Sqft $457
MLS Listing ID SR25195198
Bedrooms 3
Full Baths 2
HOA Fees $375/mo
HOA Y/N Yes
Year Built 1999
Lot Size 2.600 Acres
Property Sub-Type Condominium
Property Description
Step inside and you'll love the open, airy layout where the Living room flows right into the Dining and Kitchen areas. Perfect for casual dinners with friends or movie nights on the sofa. The high ceilings make the whole space feel light and inviting.
The primary bedroom is roomy with both a walk-in closet and a second large sliding door closet, while the two additional bedrooms offer plenty of space for family, guests, or even a home office. With two full bathrooms, mornings are a breeze.
This home is filled with natural light, and the two-car garage with direct access plus washer and dryer hookups makes life extra convenient. The real gem... A private wrap-around yard with a lawn and a patio just waiting for weekend barbecues, morning coffee, or quiet evenings under the stars.
Guest parking is just steps away, and you're only minutes from Olive View and easy access to the 210 and 5 freeways.
See the 3D tour and experience how wonderful this home is!
Location
State CA
County Los Angeles
Area Syl - Sylmar
Zoning LARD2
Rooms
Main Level Bedrooms 3
Interior
Interior Features Open Floorplan, Bedroom on Main Level, Main Level Primary
Heating Central
Cooling Central Air
Flooring Carpet, Laminate, Tile
Fireplaces Type None
Fireplace No
Appliance Gas Range
Laundry In Garage
Exterior
Parking Features Garage, Guest, Permit Required
Garage Spaces 2.0
Garage Description 2.0
Fence Wood
Pool Community, Association
Community Features Curbs, Street Lights, Suburban, Sidewalks, Gated, Pool
Utilities Available Cable Connected, Electricity Connected, Natural Gas Connected, Sewer Connected, Water Connected
Amenities Available Pool, Spa/Hot Tub
View Y/N No
View None
Roof Type Tile
Porch Concrete, Patio
Total Parking Spaces 2
Private Pool No
Building
Lot Description Back Yard, Lawn, Sprinkler System
Dwelling Type House
Story 1
Entry Level One
Sewer Public Sewer
Water Public
Architectural Style Mediterranean
Level or Stories One
New Construction No
Schools
School District William S. Hart Union
Others
HOA Name Northpoint
Senior Community No
Tax ID 2502001126
Security Features Gated Community
Acceptable Financing Cash to New Loan, Conventional
Listing Terms Cash to New Loan, Conventional
Special Listing Condition Standard
Virtual Tour https://www.zillow.com/view-imx/6e161bd7-ecda-424f-afe4-816ed33e0abf?setAttribution=mls&wl=true&initialViewType=pano&utm_source=dashboard

GET MORE INFORMATION
REALTOR® | Lic# 01922877






