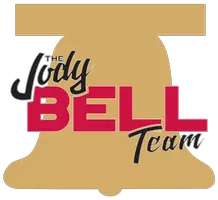4 Beds
2 Baths
3,100 SqFt
4 Beds
2 Baths
3,100 SqFt
OPEN HOUSE
Fri Aug 08, 11:00am - 2:00pm
Sat Aug 09, 12:00pm - 3:00pm
Sun Aug 10, 1:00pm - 4:00pm
Key Details
Property Type Single Family Home
Sub Type Single Family Residence
Listing Status Active
Purchase Type For Sale
Square Footage 3,100 sqft
Price per Sqft $635
MLS Listing ID SR25169331
Bedrooms 4
Full Baths 2
HOA Y/N No
Year Built 1948
Lot Size 9,670 Sqft
Property Sub-Type Single Family Residence
Property Description
Set on a sprawling corner lot, this fully gated and hedged single-story home offers rare privacy in a beautiful residential pocket known for its curb appeal. With multiple outdoor entertaining areas, a saltwater pool, spa, and covered patio, the property is a true retreat.
Inside, the flexible floor plan spans approximately 3,100 sq ft and includes 4 bedrooms, 2 bathrooms, 2 dens, 2 living rooms, and 2 laundry rooms—ideal for extended family, multi-generational living, or creating separation between spaces.
The main living room features wood-beamed ceilings, hardwood floors, a fireplace, and formal dining. Skylit dens open directly to the backyard for seamless indoor-outdoor living.
At the center of it all is a chef's kitchen with a Viking commercial-grade range and vent hood, dual ovens, stone countertops, stainless steel appliances, and custom cabinetry.
Additional highlights:
Dual-pane windows
Insulated crawl space
Recessed lighting
Custom baseboards
A rare and versatile opportunity in a sought-after Valley Glen location
Location
State CA
County Los Angeles
Area Vg - Valley Glen
Zoning LARE9
Rooms
Basement Sump Pump
Main Level Bedrooms 4
Interior
Interior Features Beamed Ceilings, Ceiling Fan(s), Crown Molding, Cathedral Ceiling(s), Separate/Formal Dining Room, High Ceilings, Stone Counters, Recessed Lighting, Wired for Sound, All Bedrooms Down, Entrance Foyer, Walk-In Closet(s)
Heating Central, Fireplace(s), Natural Gas, Wall Furnace
Cooling Central Air, Gas
Flooring Laminate, Tile, Wood
Fireplaces Type Den, Living Room, Wood Burning
Fireplace Yes
Appliance Barbecue, Double Oven, Dishwasher, Gas Oven, Gas Range, Gas Water Heater, Ice Maker, Refrigerator, Range Hood, Self Cleaning Oven, Vented Exhaust Fan, Water To Refrigerator, Water Heater, Dryer, Washer
Laundry Common Area, Gas Dryer Hookup, Inside, Laundry Closet, Laundry Room, Stacked
Exterior
Parking Features Converted Garage, Carport, Electric Gate, Uncovered
Fence Average Condition, Wrought Iron
Pool Filtered, Gas Heat, Heated, Private, Salt Water, Tile
Community Features Biking
View Y/N Yes
View Neighborhood, Pool, Trees/Woods
Roof Type Shingle
Total Parking Spaces 2
Private Pool Yes
Building
Lot Description Front Yard
Dwelling Type House
Story 1
Entry Level One
Sewer Public Sewer
Water Public
Architectural Style Ranch
Level or Stories One
New Construction No
Schools
School District Los Angeles Unified
Others
Senior Community No
Tax ID 2343021010
Acceptable Financing Cash, Cash to New Loan, Conventional
Listing Terms Cash, Cash to New Loan, Conventional
Special Listing Condition Standard

GET MORE INFORMATION
REALTOR® | Lic# 01922877






