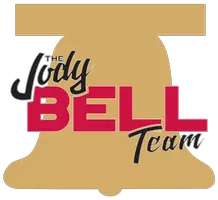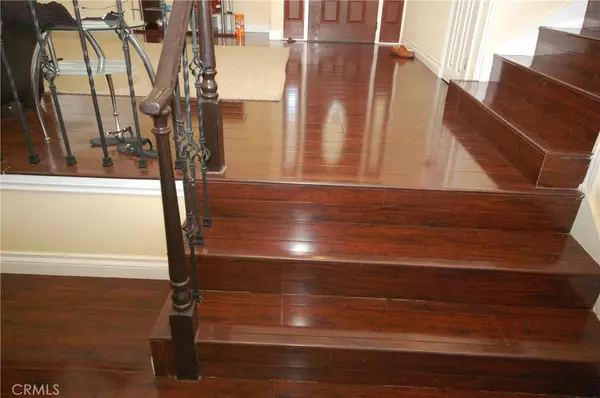4 Beds
3 Baths
2,612 SqFt
4 Beds
3 Baths
2,612 SqFt
Key Details
Property Type Single Family Home
Sub Type Single Family Residence
Listing Status Active
Purchase Type For Rent
Square Footage 2,612 sqft
Subdivision Kite Hill South (Khs)
MLS Listing ID OC25172162
Bedrooms 4
Full Baths 3
HOA Y/N Yes
Rental Info 12 Months
Year Built 1977
Lot Size 7,487 Sqft
Property Sub-Type Single Family Residence
Property Description
Step into a dramatic double-door entry with soaring vaulted ceilings, elegant wood flooring, and a spacious open floor plan. The remodeled gourmet kitchen features granite countertops, stainless steel appliances, custom cabinetry, and a breakfast nook overlooking the beautifully landscaped yard. The family room boasts a cozy fireplace and built-in entertainment center, perfect for relaxing evenings.
The downstairs bedroom and full bath offer flexible living space ideal for guests, a home office, or multigenerational living. Upstairs, retreat to the spacious primary suite with vaulted ceilings, a luxurious spa-style bathroom, dual vanities, soaking tub, walk-in shower, and a generous walk-in closet. Two additional upstairs bedrooms share a full bathroom and offer serene neighborhood views.
Enjoy the private backyard oasis with a built-in BBQ, lush landscaping, and space for outdoor dining or entertaining. Located in the heart of South Orange County, residents of Kite Hill enjoy resort-style amenities including a pool, spa, tennis courts, basketball courts, clubhouse, BBQ area, playgrounds, and scenic walking trails.
Located just minutes from the beaches of Dana Point and Laguna Beach, award-winning schools, parks, shopping, and freeway access, this Laguna Niguel lease opportunity blends luxury, location, and lifestyle.
Don't miss your chance to lease this exceptional home in one of Laguna Niguel's premier neighborhoods!
Location
State CA
County Orange
Area Lnlak - Lake Area
Rooms
Main Level Bedrooms 1
Interior
Interior Features Bedroom on Main Level
Heating Forced Air
Cooling Central Air
Fireplaces Type Family Room
Furnishings Partially
Fireplace Yes
Appliance Dryer, Washer
Exterior
Parking Features Direct Access, Driveway, Garage
Garage Spaces 2.0
Garage Description 2.0
Pool Community
Community Features Street Lights, Sidewalks, Pool
View Y/N Yes
View City Lights
Total Parking Spaces 2
Private Pool No
Building
Lot Description Front Yard
Dwelling Type House
Story 2
Entry Level Two
Sewer Public Sewer
Water Private
Architectural Style Traditional
Level or Stories Two
New Construction No
Schools
School District Capistrano Unified
Others
Pets Allowed Call
Senior Community No
Tax ID 65420205
Special Listing Condition Standard
Pets Allowed Call

GET MORE INFORMATION
REALTOR® | Lic# 01922877






