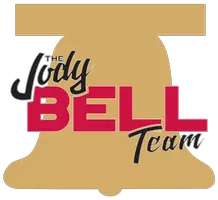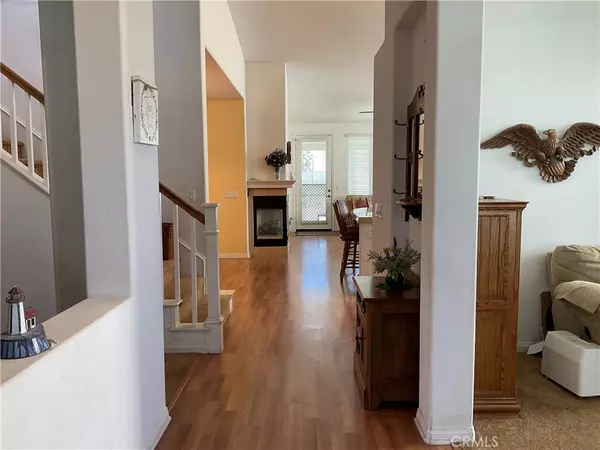3 Beds
2 Baths
2,531 SqFt
3 Beds
2 Baths
2,531 SqFt
OPEN HOUSE
Fri Aug 01, 11:00am - 2:00pm
Key Details
Property Type Single Family Home
Sub Type Single Family Residence
Listing Status Active
Purchase Type For Sale
Square Footage 2,531 sqft
Price per Sqft $219
MLS Listing ID PW25169562
Bedrooms 3
Full Baths 2
Condo Fees $160
Construction Status Repairs Cosmetic
HOA Fees $160/mo
HOA Y/N Yes
Year Built 2005
Lot Size 7,405 Sqft
Property Sub-Type Single Family Residence
Property Description
Open floor plan. Just think bring your thoughts and energy to make this 3 bedroom 2 bath, and a huge bonus room upstairs, your new home today. This house needs some love and you can make it the way you want. Granite countertops in the kitchen with a huge island for eating and entertaining. Fireplace in the dining room and another one in the living room. Separate office room, inside laundry room. Good size primary room with a slider to exit enter the backyard. There are 2 patios to relax around. If you are a golfer the community is close to the Tukwet Golf Course. Make this your new home with your own style and design
Location
State CA
County Riverside
Area 263 - Banning/Beaumont/Cherry Valley
Rooms
Main Level Bedrooms 3
Interior
Interior Features Breakfast Bar, Ceiling Fan(s), Separate/Formal Dining Room, Eat-in Kitchen, Granite Counters, High Ceilings, Open Floorplan, Pantry, Recessed Lighting, Two Story Ceilings, All Bedrooms Down, Bedroom on Main Level, Main Level Primary, Primary Suite, Walk-In Closet(s)
Heating Central
Cooling Central Air
Flooring Carpet, Tile
Fireplaces Type Dining Room, Family Room
Fireplace Yes
Appliance Built-In Range, Dishwasher, Gas Cooktop, Disposal, Microwave
Laundry Inside, Laundry Room
Exterior
Parking Features Concrete, Door-Multi, Direct Access, Driveway, Garage, Garage Door Opener
Garage Spaces 3.0
Garage Description 3.0
Fence Fair Condition, Wood
Pool None
Community Features Curbs, Lake, Park, Street Lights, Sidewalks, Fishing, Gated
Utilities Available Sewer Connected
Amenities Available Picnic Area
View Y/N No
View None
Roof Type Flat Tile
Accessibility None
Porch Concrete, Patio
Total Parking Spaces 3
Private Pool No
Building
Lot Description Back Yard, Front Yard, Lawn, Street Level, Yard
Dwelling Type House
Story 2
Entry Level Two
Foundation Slab
Sewer Public Sewer
Water Public
Level or Stories Two
New Construction No
Construction Status Repairs Cosmetic
Schools
School District Beaumont
Others
HOA Name Oak Valley
Senior Community No
Tax ID 400040076
Security Features Carbon Monoxide Detector(s),Gated Community,Smoke Detector(s)
Acceptable Financing Cash, Cash to New Loan, Conventional, Contract, Submit
Listing Terms Cash, Cash to New Loan, Conventional, Contract, Submit
Special Listing Condition Trust

GET MORE INFORMATION
REALTOR® | Lic# 01922877






