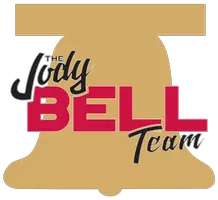2 Beds
2 Baths
1,275 SqFt
2 Beds
2 Baths
1,275 SqFt
OPEN HOUSE
Sat Aug 02, 12:00pm - 4:00pm
Sun Aug 03, 1:00pm - 3:00pm
Key Details
Property Type Single Family Home
Sub Type Single Family Residence
Listing Status Active
Purchase Type For Sale
Square Footage 1,275 sqft
Price per Sqft $509
MLS Listing ID PW25163898
Bedrooms 2
Full Baths 1
Half Baths 1
Condo Fees $500
HOA Fees $500/mo
HOA Y/N Yes
Year Built 1963
Lot Size 949 Sqft
Property Sub-Type Single Family Residence
Property Description
Step inside this fully upgraded two-story unit—attached, with no neighbors above or below—and enjoy high-end finishes throughout, along with a charming urban garden that brings vibrant greenery right to your doorstep. The thoughtfully designed layout features ample storage both inside and in the garage, private laundry, and tasteful modern touches in every room.
The main bathroom feels like a spa escape, featuring a deep soaking tub enclosed in glass, a dual vanity, and stunning designer finishes.
Residents also enjoy resort-style community amenities, including a sparkling pool and a clean, well-maintained clubhouse—ideal for weekend relaxation or entertaining.
Perfectly situated with convenient freeway access, this home is just minutes from award-winning schools, world-class dining, premier shopping, and top-tier entertainment.
313 N. Acacia isn't just a home—it's a private oasis in the heart of it all. Come experience the lifestyle for yourself.
Location
State CA
County Orange
Area 83 - Fullerton
Rooms
Main Level Bedrooms 1
Interior
Interior Features Breakfast Bar, Breakfast Area, Separate/Formal Dining Room, Open Floorplan, Quartz Counters, All Bedrooms Up
Cooling Wall/Window Unit(s)
Flooring Laminate
Fireplaces Type Den, Family Room
Fireplace Yes
Appliance Dishwasher, Electric Oven, Electric Range, Disposal, Range Hood, Water Heater
Laundry Washer Hookup, Electric Dryer Hookup, Outside
Exterior
Garage Spaces 1.0
Garage Description 1.0
Pool Association
Community Features Suburban
Utilities Available Cable Available, Sewer Connected, Water Connected
Amenities Available Maintenance Grounds, Other Courts, Barbecue, Pool
View Y/N Yes
View Courtyard, Trees/Woods
Total Parking Spaces 1
Private Pool No
Building
Lot Description Back Yard, Close to Clubhouse, Garden
Dwelling Type House
Story 2
Entry Level Two
Sewer Public Sewer
Water Public
Level or Stories Two
New Construction No
Schools
Middle Schools Ladera Vista
High Schools Troy
School District Fullerton Joint Union High
Others
HOA Name Progressive
Senior Community No
Tax ID 26910213
Acceptable Financing Conventional, Cal Vet Loan, FHA, Fannie Mae, Freddie Mac, Government Loan
Listing Terms Conventional, Cal Vet Loan, FHA, Fannie Mae, Freddie Mac, Government Loan
Special Listing Condition Standard

GET MORE INFORMATION
REALTOR® | Lic# 01922877






