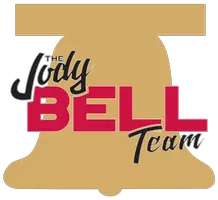4 Beds
3 Baths
2,226 SqFt
4 Beds
3 Baths
2,226 SqFt
OPEN HOUSE
Sat May 17, 12:00pm - 3:00pm
Sun May 18, 12:00pm - 3:00pm
Key Details
Property Type Single Family Home
Sub Type Single Family Residence
Listing Status Active
Purchase Type For Sale
Square Footage 2,226 sqft
Price per Sqft $673
Subdivision Capistrano Highlands (Ch)
MLS Listing ID OC25100863
Bedrooms 4
Full Baths 3
Construction Status Updated/Remodeled
HOA Y/N No
Year Built 1969
Lot Size 8,712 Sqft
Property Sub-Type Single Family Residence
Property Description
Discover this stunning, fully renovated home in the heart of Laguna Hills, where contemporary design meets luxurious upgrades throughout. No detail has been overlooked—from the sleek, newer kitchen and spa-inspired bathrooms to premium finishes and top-tier appliances.
Step inside to soaring ceilings, abundant natural light, and an open-concept layout that flows effortlessly from room to room. The kitchen is a showstopper, featuring quartz countertops, waterfall island, stylish cabinetry, and high-end appliances—all opening to the spacious dining and living areas with sliding glass doors that extend your living space outdoors.
A separate family room offers warmth and versatility, complete with a cozy fireplace and a chic wet bar—ideal for entertaining. The main level includes a guest bedroom and a beautifully updated full bathroom with modern tilework.
Upstairs, the primary suite boasts a private balcony and a fully remodeled en-suite bathroom. Two additional bedrooms and another updated full bathroom complete the upper level.
The home is loaded with upgrades: new 200-amp electrical panel, new furnace, whole-house water filtration system, full re-piping, new roof, new exterior paint, and custom blinds. The garage is finished with durable epoxy flooring and a new utility sink.
Step outside to a landscaped backyard retreat with new artificial turf, lush plantings including Loquat, Lime, and Avocado trees, and a brand-new built-in BBQ. Enjoy the peaceful ambiance under the freshly painted patio cover.
With no HOA, this turnkey property is ideally located near top-rated schools, major freeways, and premier shopping. Move-in ready and designed to impress—this is Southern California living at its finest.
Location
State CA
County Orange
Area S2 - Laguna Hills
Rooms
Main Level Bedrooms 1
Interior
Interior Features Wet Bar, Breakfast Bar, Balcony, Separate/Formal Dining Room, High Ceilings, Open Floorplan, Recessed Lighting, Bedroom on Main Level, Primary Suite
Cooling Central Air
Flooring Laminate
Fireplaces Type Family Room, Gas
Fireplace Yes
Appliance Dishwasher, Disposal, Gas Oven, Gas Range, Microwave, Refrigerator, Water Heater
Laundry In Garage
Exterior
Parking Features Direct Access, Driveway, Garage
Garage Spaces 2.0
Garage Description 2.0
Pool None
Community Features Street Lights, Sidewalks, Park
Utilities Available Electricity Connected, Natural Gas Connected, Sewer Connected, Water Connected
View Y/N No
View None
Porch Covered, Patio, Wood
Attached Garage Yes
Total Parking Spaces 2
Private Pool No
Building
Lot Description Back Yard, Landscaped, Near Park, Sprinkler System
Dwelling Type House
Story 2
Entry Level Two
Foundation Slab
Sewer Public Sewer
Water Public
Level or Stories Two
New Construction No
Construction Status Updated/Remodeled
Schools
School District Saddleback Valley Unified
Others
Senior Community No
Tax ID 62008307
Security Features Carbon Monoxide Detector(s),Smoke Detector(s)
Acceptable Financing Cash, Conventional
Listing Terms Cash, Conventional
Special Listing Condition Standard

GET MORE INFORMATION
REALTOR® | Lic# 01922877






